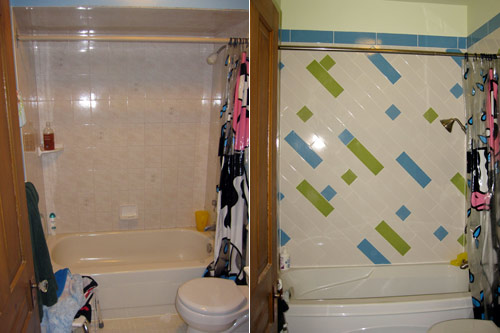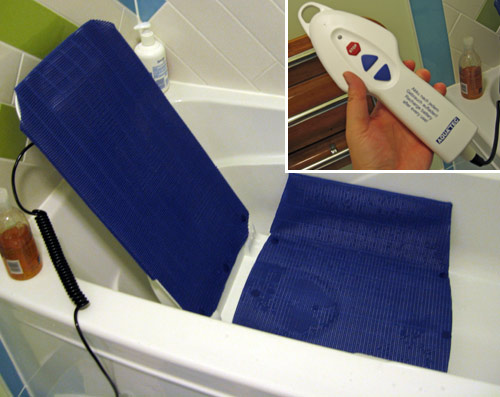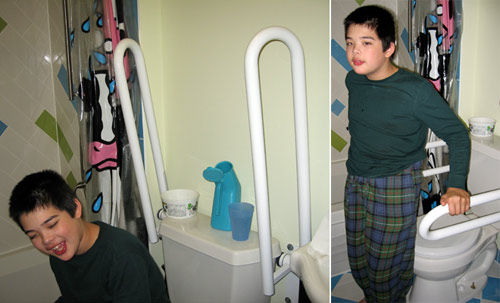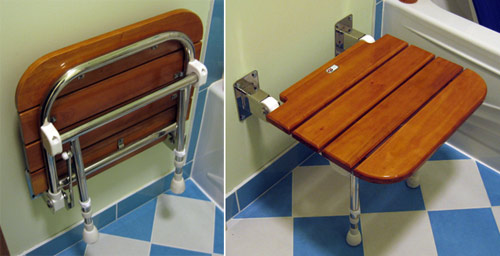 Another epic post! While we were away in Quebec we started the process of revamping our upstairs bathroom. This wasn’t a purely cosmetic change. Rather, because Jon is getting so big it’s become necessary to start making accessibility modifications to help him take baths without wrecking Mom and Dad’s backs.
Another epic post! While we were away in Quebec we started the process of revamping our upstairs bathroom. This wasn’t a purely cosmetic change. Rather, because Jon is getting so big it’s become necessary to start making accessibility modifications to help him take baths without wrecking Mom and Dad’s backs.
Good advice
The best tip Peter ever got from a contractor specializing in accessibility issues was: Put a thick sheet of plywood all over the wall studs before you put the drywall up. That way, you can put grab bars wherever you want without having to locate studs. With that in mind we had contractor pal Mike (and his assistant Neil) do just that, ripping out the walls along with the fixtures. (I didn’t say there weren’t going to be any cosmetic changes!) Plywood sheets or chunks of 2x10s everywhere—the thicker pieces were needed because the set of grab rails surrounding the toilet required a heftier base to anchor into.

Old vs. new bathroom. Bath curtain hasn’t changed.
Bathtub
How to get Jon in and out of the bathtub easily was a major discussion point. Up until now it was a two-attendent job: Peter to hold Jon upright; me to help Jon step onto the bathtub rim and then into the tub. Getting him out was even more challenging, and required a move from Peter and (now slippery) Jon that resembled something out of Cirque du Soleil—I was there to make sure the bench was in place to catch Jon! Dangerous and required a lot of muscle: if Peter went out for an evening, Jon didn’t get a bath. The occupational therapist from Bloorview suggested several options:
Electric ceiling lift (basically a bosun’s chair suspended from the ceiling)
Pros: Effective lifting
Cons: Overkill for Jon; makes house look like a hospital
We nixed this one right away.
Walk-in bathtub
Pros: Easy to step into; can be quite stylish
Cons: Hideously expensive (~$4000 and way, way up); can’t take showers in tub
We finally rejected this one because the shorter tub size was an awkward fit for our bathroom (too short to fit without bulkheads; too big to fit both it and a shower area). More critically, it would still be hard to get Jon in and out of the tub single-handedly, and the danger of him slipping would still be high.
Electric bathchair lift
Pros: Portable; no structural changes needed
Cons: Expensive (~$1700); impermanent—we would have to move it (and store it) every time Jon had a bath
Roll-in shower
Pros: Not expensive (since we were ripping out original tub anyway)
Cons: No baths for anyone; Jon dislikes showers
Since Jon doesn’t use a wheelchair on the second floor, we decided there wasn’t much point to this.
After a lot of discussion and cogitation, we settled on the bathchair lift. At worst it would be an interim solution until Jon finally stops growing and we can make a more permanent decision. We had one demoed for us by Jon’s wheelchair supplier, HME. Other than the bulky rechargeable batteries hanging off the back (which made it look jury-rigged) it seemed satisfactory. When the lift was delivered, however, the technology had improved to having the batteries set in the relatively small remote—a much more elegant solution. And as it turned out, Jon loves his bath chair—I guess we shouldn’t have been surprised, since Jon is endlessly fascinated by elevators and platform lifts. As for storage, we air-dry the two pieces on a towel overnight and then store it under Jon’s bed, easy-peasy. So it’s working out just fine!

Bathchair lift. Inset: Remote containing batteries.
Toilet grab bars
Another major issue was what kind of grab bars we should have surrounding the toilet. Grab bars would make it easier for Jon to reposition himself on the pot as well as helps transfers to and from the toilet. The options we were looking at were rails that attached to and stick out from the toilet bowl, and ones mounted on the wall that flip down for use. Flip-down bars sounded more attractive to us, but the space between toilet and tub was so small that there likely wasn’t enough room for the wall plate.
Then miracle worker Mike told us that since the floor and subfloor were getting replaced (in preparation for ceramic tiles) and things were getting rejigged, he could move the toilet away from the tub a couple of inches—enough to fit the wall bars. Yay! It was a very tight squeeze, and for a moment during installation it was pretty scary (the vendor had given us an incorrect measurement), but they finally did fit and work just dandy. When Jon tried the grab bars out for the first time we asked him to get up, and holding the bars he launched himself to standing with no hesitation!

Toilet bars up; Jon standing with bars down.
Faucets and taps
We chose a faucet set with a nice brushed nickel finish, and discovered—naturally—that if you wanted a moveable shower head attachment (showerhead, hose, vertical support rod) in brushed nickel rather than the usual, institutional chrome, it would jack up the price by about 200%. (Admittedly we may have been comparing apples and oranges since a lot of the chrome pieces looked decidedly chintzy and off-brand, whereas the brushed nickel attachments were name-brand, attractive and sturdy.)
Bath bench
We knew we probably needed to keep some sort of bench for Jon to sit on after his bath. When we were checking out walk-in tubs at a local accessibility products store we came across a wall-mounted wooden fold-up bench that would let us ditch the ugly, flimsy bench we already had. It was a bit more expensive than we were hoping for (so what else is new?), but after a few weeks of use we’ve found it worth the money—incredibly useful for everyone in the family; not just Jon.

Bench folded up and down.
Vanity and sink
The occupational therapist had suggested that the sink be relatively tall, with an overhanging basin, to make it easier for Jon to either a) roll under the sink or b) stand up at the sink. So we got a basin that sticks out about 6 inches from a vanity cabinet, and raised the works about 4 inches by putting it on a platform. However, we realized too late that Jon was helping himself stand at the old sink by jamming his knees against the cabinet doors. The new vanity’s doors are set too far in for him to stand effectively this way, as well as too flimsy to withstand that kind of abuse. So we’re discouraging Jon from bracing his knees this way, and therefore he’s finding it very difficult to stand straight at the sink. So the jury’s still out regarding how well the new sink and Jon work together. We’re hoping the sink-side grab bars we’re installing will help.
Tiling
We had picked a family of tiles at Olympia Tile. We suggested a checkerboard pattern for the floor, but basically gave Mike (tiler extraordinaire) carte blanche to figure out what to do with the tub surround, which he did brilliantly (for example, I never would’ve thought of laying tiles on the wall diagonally). Our one bit of decadence: in-floor heating—no more cold tootsies on freezing winter nights!
Yet to come
Mirrored medicine cabinet (to be inset into the wall); more grab bars. Can’t wait!
No comment yet
David "All It Needs Is A Flatscreen And Internet" Barker says:
September 29, 2009 at 3:03 pm (UTC 0)
Wow. It looks great.
DianeK says:
October 2, 2009 at 10:08 pm (UTC 0)
It’s beautiful — I’m very impressed!